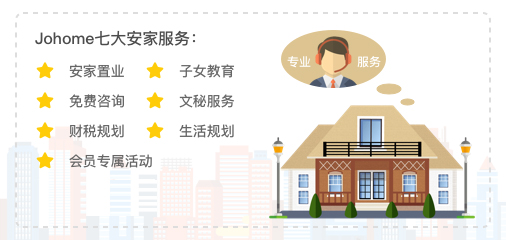挂牌
32天
浏览
60
$ 79.90 万加币
,
Room
4卧 3卫
房屋面积(ft²)
--
房型
House
地址:1054 TREVERTON CRESCENT

楼层 房间 长度 宽度 面积
Second level Bedroom 未知
Second level Bedroom 未知
Second level Bedroom 未知
Second level Bedroom 未知
Main level Laundry room 未知
Main level Dining room 未知
Main level Eating area 未知
Main level Kitchen 未知
Main level Dining room 未知
Main level Living room 未知
$
%
律师费 $1000 - $3000
验房费 $500 - $1000
土地转让税 多伦多市区:1%-5%;
多伦多市区之外:0.5%-2.5%
注:
1、根据安省条例,在金马蹄地区之内,海外买家需额外支付房款的15%的税款;
2、安省的新房及二手房的售价已含HST, 新房的部分情况可退税。
The listing data is provided under copyright by the Toronto Real Estate Board. The listing data is deemed reliable but is not guaranteed accurate by the Toronto Real Estate Board nor Johome.

有家的地方,就有JOHOME
加拿大持牌地产经纪公司
4.85/5
高质量服务评分
500+
平台经纪
132209
挂牌房源